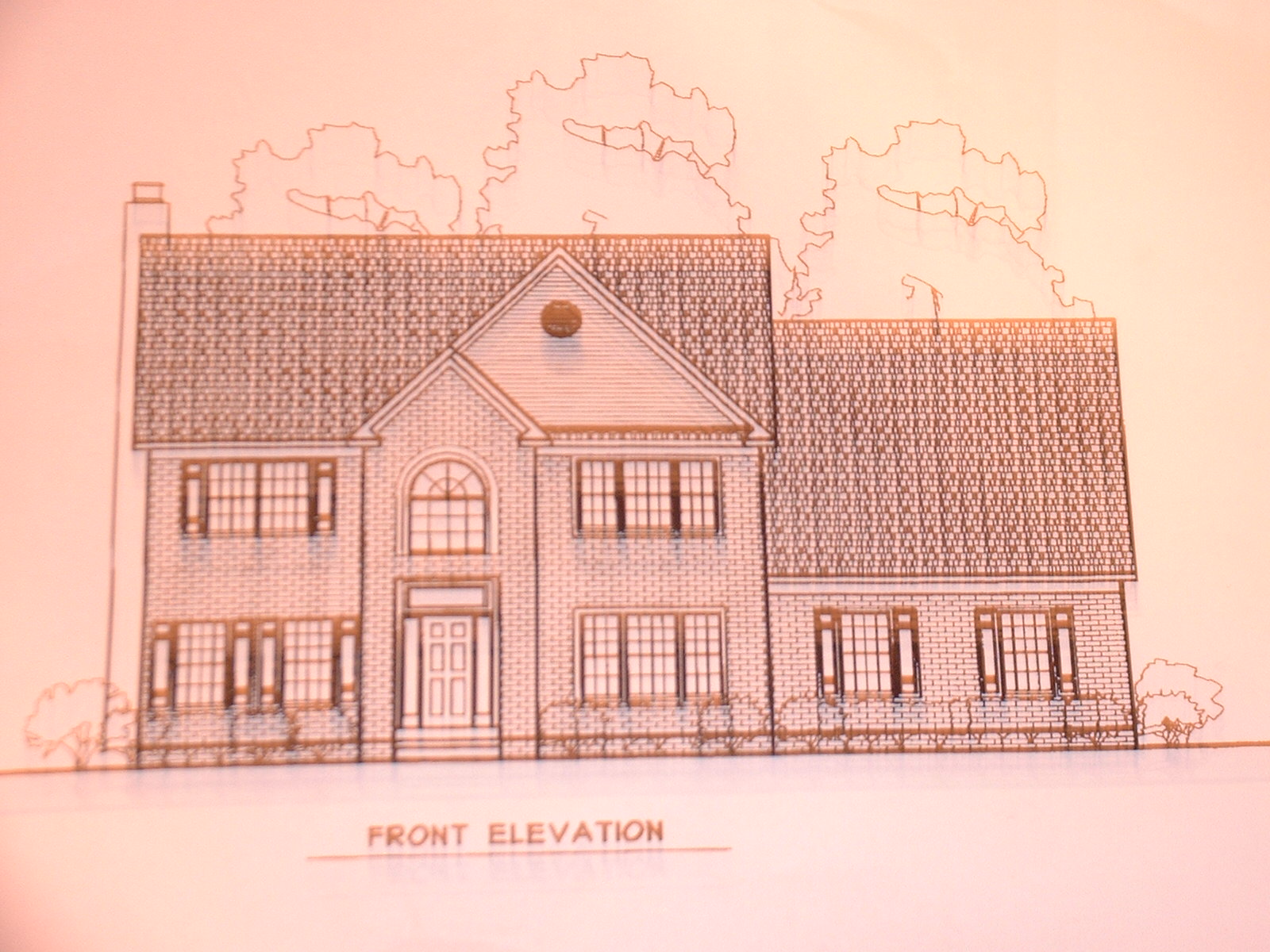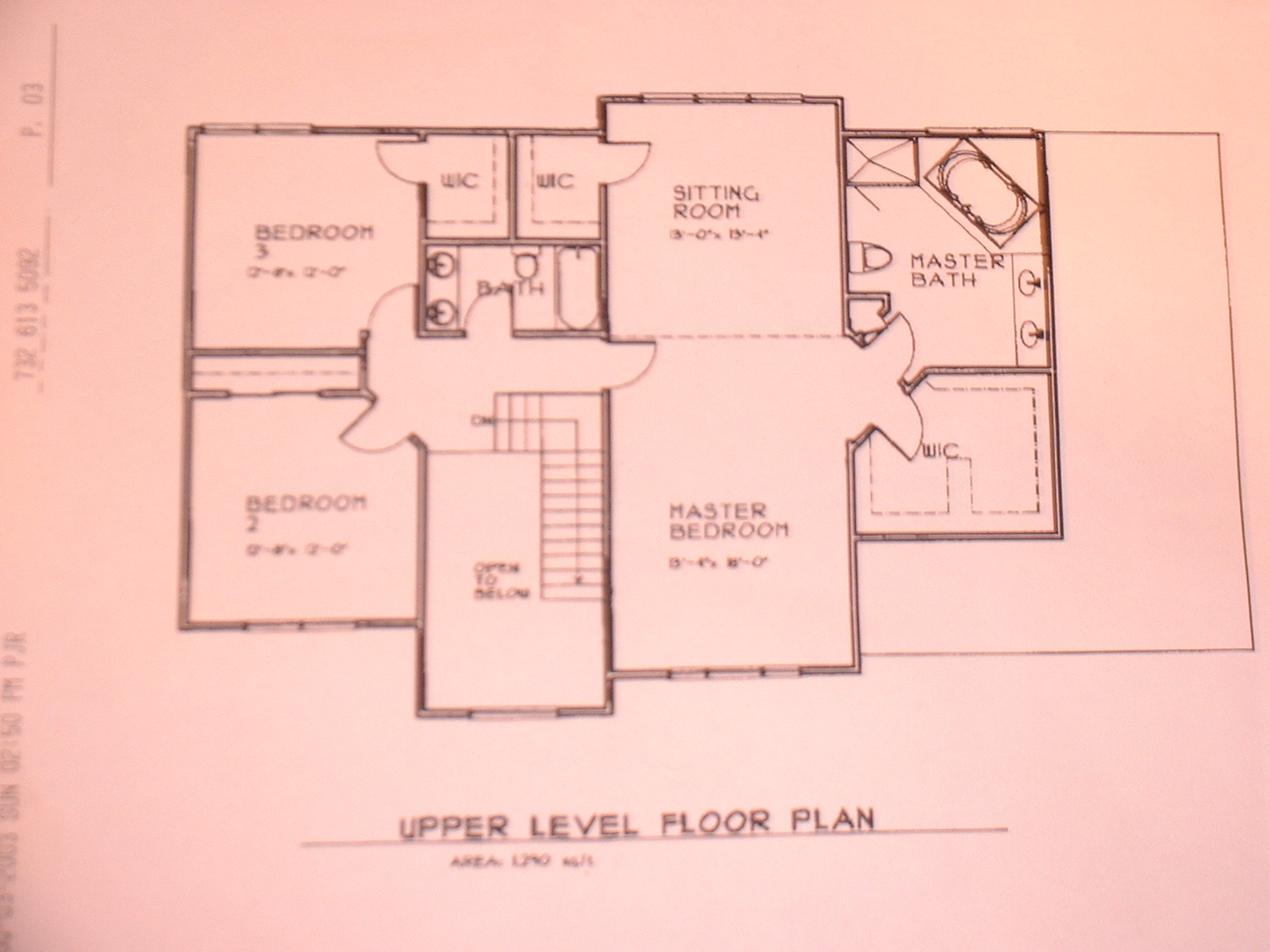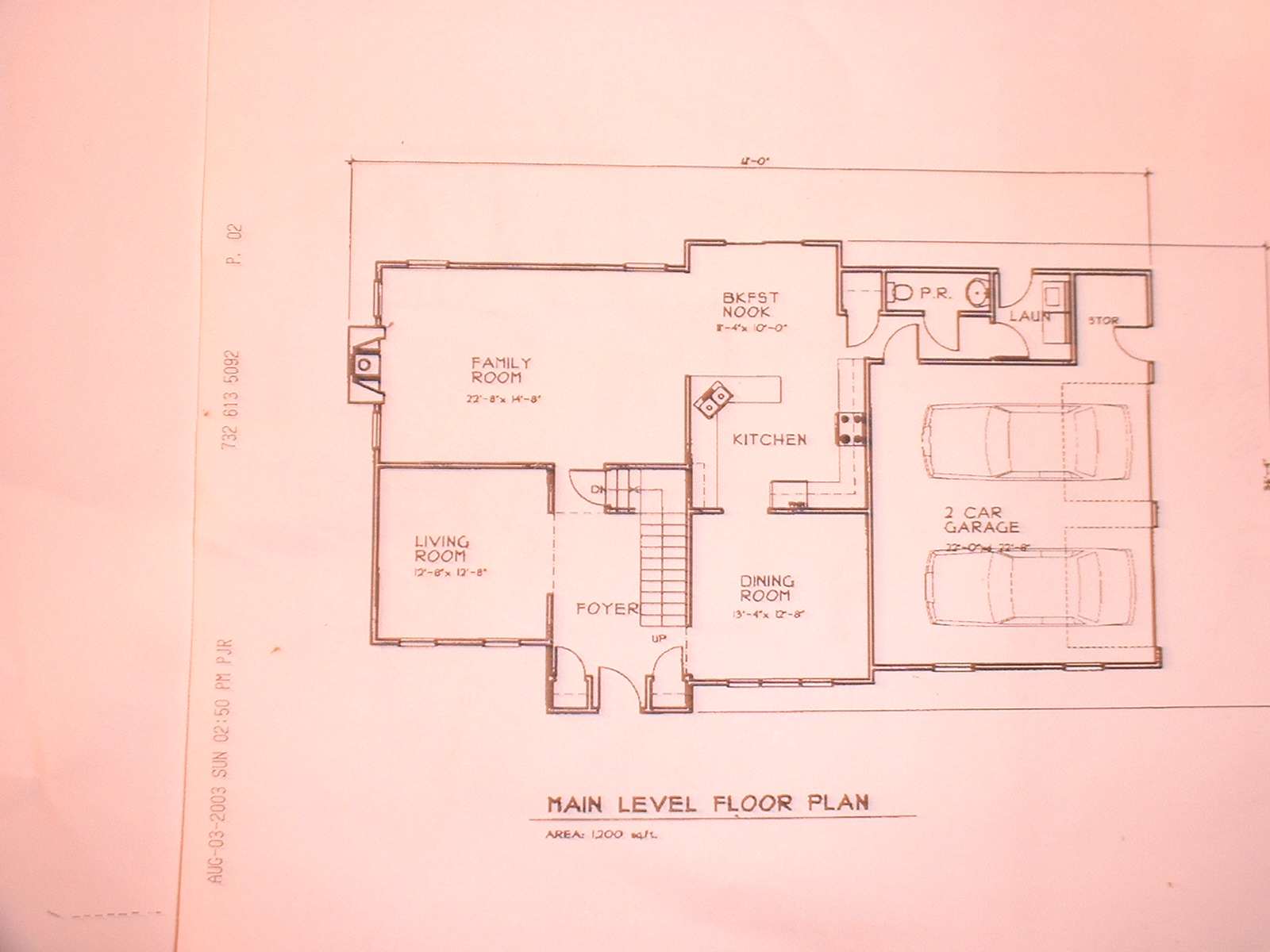| Harmony Builders LLC |
| Builders of Fine Homes |
Welcome to our New Home Page. Harmony Builders LLC is a sister company of D & J Construction, with all the Quality
and Service our customers have come to expect. With many additions successfully finished, we figured the next step is to
start building new homes. Below you will see first hand what actually goes into building a home. This home is a 2500
square foot , three bedroom home. This house was completed and sold. We are currently looking at two pieces of land.
Unfortunatly in New Jersey the price of land continues to rise on a daily basis, so it makes it very hard to find a nice piece of
land to build on. We are also working with two clients to build custom homes on thier property.
and Service our customers have come to expect. With many additions successfully finished, we figured the next step is to
start building new homes. Below you will see first hand what actually goes into building a home. This home is a 2500
square foot , three bedroom home. This house was completed and sold. We are currently looking at two pieces of land.
Unfortunatly in New Jersey the price of land continues to rise on a daily basis, so it makes it very hard to find a nice piece of
land to build on. We are also working with two clients to build custom homes on thier property.
©2019 - D & J Construction. All Rights Reserved | Visitors Sitemap
| UPDATE: After waiting almost six weeks for the Zoning Officer to approve our lot for building, He denied our original driveway design ( and took his time telling us). We now flipped the house and the County Engineer has accepted our new plans. The application for the driveway is now in and should be approved soon. The bluprints for the house are ready to be picked up from the architect, and we will be applying for the permits....soon. Now the real fun begins! |
The driveway permit is in now, we're out of Zoning also. So now the plans are in the Harmony Township Building Dept. and so far the fire & electrical has been passed. The building permit should be ready in a few days. If the weather holds out, we will be clearing the lot and breaking ground soon! Below are some new pics of the lot showing just how many trees need to be removed. We will try to keep as many trees as possible. |
The lot is being cleared, and the excavator is ready to start digging. We will be staking out for the foundation by the end of next week. Permits should be ready early next week. The house will be going on the market as soon as we start digging. |
New Jersey's #1 Website
Directory
Directory
| UPDATE : As you can see from the pictures below the lot is almost cleared. We have one more day of "lumber jacking" and then stumping. We should be breaking by late next week!. |
| UPDATE : The lot is now completely cleared and I mean completely. We took more trees down than I wanted, but to make the rest of the job easier this needed to be done. As you can see the top soil is stripped and the hole for the foundation is dug. On the 16th we poured the footing. We had to take major procautions to protect it from the snow. Hopefully the weather will give us a break and the foundation will be going up in the next week. |
| UPDATE : The footing is poured (in the snow storm) and we have started the block work. Hopefully the foundation will be completed in the next week. |
| UPDATE : The foundation is finished and backfilled. We poured the basement floor before the framing got started(because it's much easier than pouring through the basement windows). The lumber arrived on the 21st, and the first floor is framed. We should be completely framed by the end of next week. |
| UPDATE : The house is almost completely framed. I met with the stair guy today and put the plumber and roofing guy on notice today. Now you can actually see what a beautiful house this is going to be! |
| UPDATE : All the windows are in, all the doors are in, the roof is on, the rough plumbing is done and inspected, the HVAC is roughed in, and the electric rough is almost finished. The siding arrived yesterday and should be completed by Wednesday. The brick is also waiting to be installed, hopefully it will be completed by the end of next week. |
| UPDATE : The exterior of the house is now completed. And I think it came out beautifully if I must say so myself.( As can be seen by the pictures below). The stairs were installed (after sending them back to the manufacturer for defects) two days ago and they came out really nice. The rest of the inspections were called in today..., rough electric and the framing. We will be insulating next week if all goes well with our inspections. Next week I'll be finalizing a deal on the kitchen cabinets, sooo many cabinets!!. |
| UPDATE : I have to apoligize for not updating in a while. Between trying to finish this house and keeping D & J up and running, it leaves absolutely no time. But the house is abou 99.6% finished, and what I'm going to do is post some pictures of the progress. The seed and hay went on yesterday so there may be some green in the near future. I'm going to hide a funny picture below, which is how I've been feeling, have a good laugh. I hope you love the house as much as I do! |
| UPDATE: : Okay things have changed for the better since the last update. First of all and most important I have changed real estate agents. The last agent thought she could sell this house with mind power...anyway, I have hired Caldwell Banker with an exceptional agent on the job. Actually the most important thing is that I have hired the engineer to take a look at the septic design and see if it would be big enough for a four bedroom home. He took all the measurements and did all the calculations, and we have his approval. I then went to the county health department and again was approved for a four bedroom home. We are giving the option, and if the buyer does in fact want a four bedroom(for a slightly higher price) we will then put up the wall in the master bedroom, which is back to the original design. Due to many complaints I have changed the front door. The color just wasn't cool. I'll leave one picture of the red door so you can see what I mean. |



