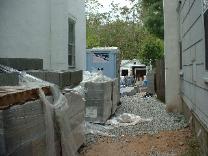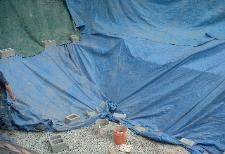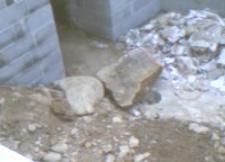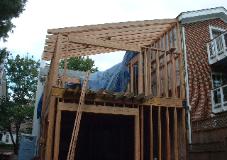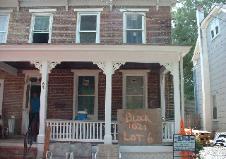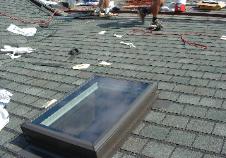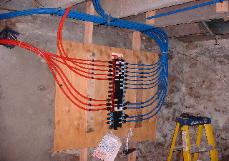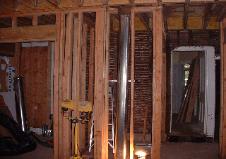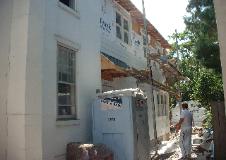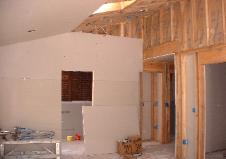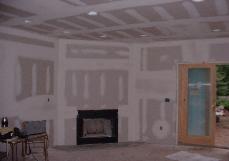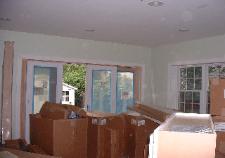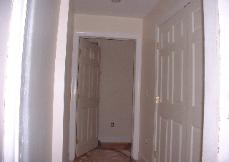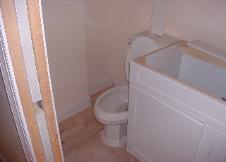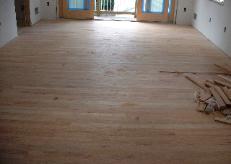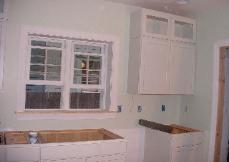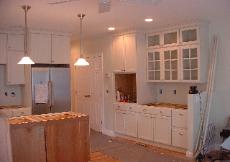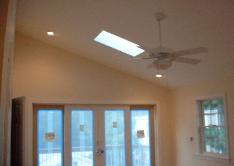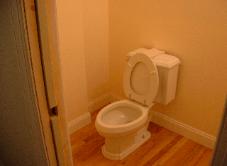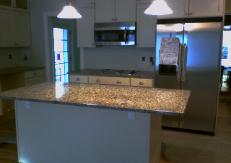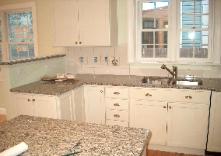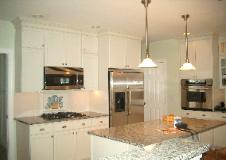| Mission Impossible: LAMBERTVILLE Page 2: The Mission Continues |


Below, I'm going to try to compress the page to just pictures. The pictures will have descriptions, but to save space I'm not going to put a lot of text blocks.
This job was so involved and trying to match a new addition to a home that was built in the 1860's was more than a challenge. We not only had to make sure
that all new walls and floors were seamless, but we had to deal with the fact that this was a Duplex too. With all of this that was a daily thought, we forged
ahead. The framing went well, plumbing, HVAC, electric, siding and roof all went well. It was a great feeling to see this project coming together, especially
when I first looked at this house, I thought...."No Way"...But I took on the challenge and, well, look at the pictures below and get a glimpse of the process.
I'm putting very little text blocks, but you can hold the cursor over the picture for a description. As always click on the picture to enlarge it.
This job was so involved and trying to match a new addition to a home that was built in the 1860's was more than a challenge. We not only had to make sure
that all new walls and floors were seamless, but we had to deal with the fact that this was a Duplex too. With all of this that was a daily thought, we forged
ahead. The framing went well, plumbing, HVAC, electric, siding and roof all went well. It was a great feeling to see this project coming together, especially
when I first looked at this house, I thought...."No Way"...But I took on the challenge and, well, look at the pictures below and get a glimpse of the process.
I'm putting very little text blocks, but you can hold the cursor over the picture for a description. As always click on the picture to enlarge it.
| FINISHING TOUCHES |
| FOUNDATION, FLOORS, AND FRAMING |
©2019 - D & J Construction. All Rights Reserved | Visitors Sitemap

